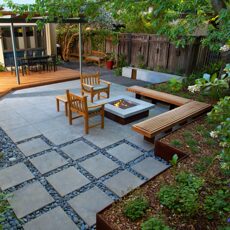Landscape Design
At CityGreen Sodding , our landscape architects and designers advise on, plan, design and oversee the creation, regeneration and development of gardens and recreational areas, as well as residential, commercial and industrial sites. Essentially, they combine artistic skills with knowledge of human activity and the natural environment.
The process of gardening and landscaping starts with landscape design. Using the project of landscape design the client gets an opportunity to consider his site in more details and use it more rationally. Joint work of the client and the designer allows to design a modern site which embodiment will demand optimum quantity of labour and economic resources. The basic advantage of drawing up of landscape projects is that the client can see in advance all image of an updated garden on design drawings, plans and 3D-model of the future site.
Process of landscape designing is divided into following stages:
- The preparatory stage;
- The sketch design;
- Working drawings;
- Approval of the estimate.
That the client as much as possible has been included in creation of the project and could make the corrections to the given process, all drawings are carried out as much as possible clear and embodied in the computer drawing that allows to present better the transformed site.
Creation of a landscape project begins with the departure of specialists and survey of the territory. At this stage, the role of the client is great, because it is his wishes are embodied in the terms of reference. Together with the designer discusses the optimal zoning of the site, the creation of various compositions and structures.
After that, the topography of the site, which will be the basis of the landscape project. At the stage of sketch design the designer develops two master plans and makes an explanatory material to them. Then the client chooses one of the options, possibly making adjustments. After that, a team of specialists prepares a final master plan, based on which the work on the transformation of the site will be carried out.


